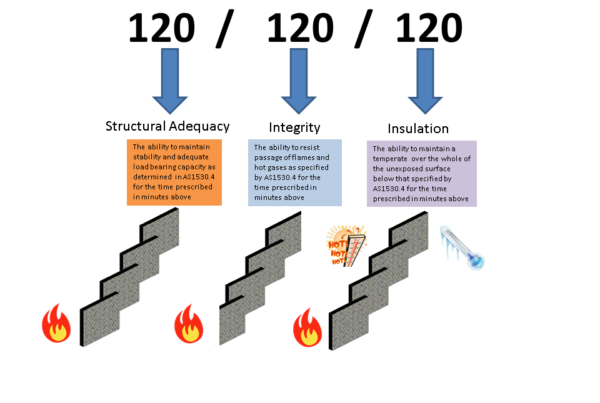1. Patient Care Unit consists of
· Ward Areas as defined in specification 11 of NCC-2022 (That part of patient care area for resident patients and may contain the areas for accommodation, sleeping, associated living and nursing facilities.
· Treatment Areas (An area within patient care area such as an operating theatre and rooms used for recovery minor procedures, resuscitation, intensive care and coronary care from which a patient may not be readily moved)
· Accommodation areas
· Recreations areas
· Dining Areas
· Ancillary Areas
2. Floor Area of Patient care area shall not be more than 2000m².
a. If the floor area is more than 2000m², area shall be divided with a Fire Wall
3. Ward Areas to be specified.
a. If ward area is more than 1000m², shall be divided with wall of FRL 60/60/60
b. If ward area is more than 500m², shall be divided with a smoke wall proof wall complying with specifications 11 of NCC
c. If ward area is not more than 500m², shall be separated from the remainder of patient care area with a smoke proof wall complying with specification 11 of NCC
d. Smoke Proof wall shall be constructed in accordance with Specification 11 but FRL shall not be less than 60/60/60
4. Treatment Areas to be specified.
a. If floor area of this area exceeds 1000m², it shall be divided with a smoke proof wall complying with specifications 11
b. If floor area of this area does not exceeds 1000m², it shall be separated from the remainder of patient care unit with a smoke proof wall complying with specifications 11
c. Smoke proof wall shall be constructed in accordance with specification 11 but FRL is not mandatory to be achieved.
5. Ancillary used areas
(Kitchen, pressure chamber, medical record room, laundry) in patient care area must be separated from the remainder of the patient care area by walls with an FRL of not less than 60/60/60
a. Walls of Ancillary used areas must extend to the underside of
i. Floor above or
ii. Non combustible roof covering
iii. A ceiling having and RISF of 60 minutes
6. Openings
in wall required by Ward areas and ancillary used areas having an FRL shall be protected as
a. Doorways shall be self closing or automatic with FRL of -/60/30
b. Windows shall be automatic or permanently fixed closed with and FRL of -/60/-
c. Other openings for service penetrations shall have an FRL of -/60/-
7. Openings
Cybil Consults can better help you design your health care units in such a way that NCC-2022 is in compliance with your design.



![C3D6 [2019: C2.5] Fire and Smoke Compartmentations in Patient Care Areas in Health Care Units](https://cybilconsults.com.au/wp-content/uploads/2024/05/WE-ARE-NOT-AMERICAN.jpg)

