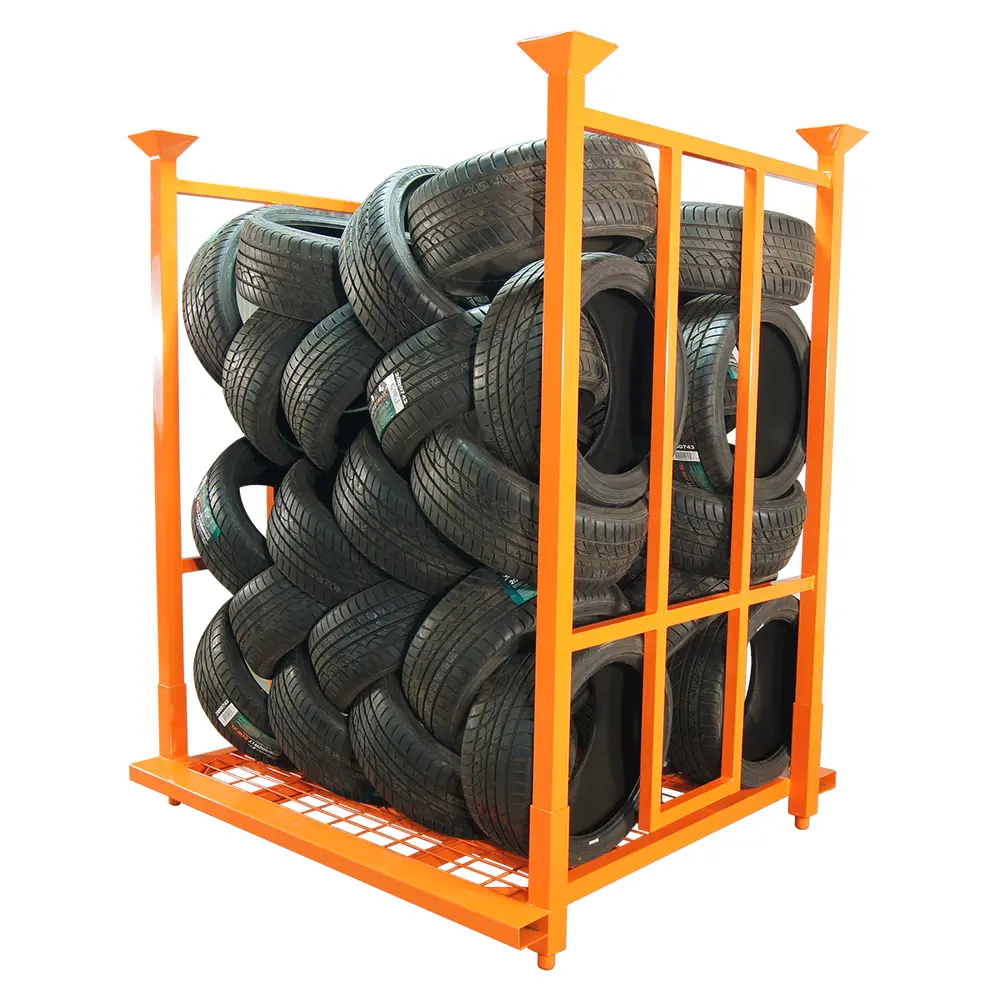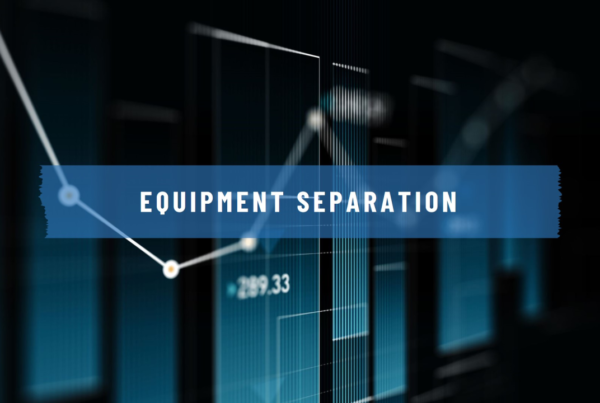In this article, I would try to guide you how to design a sprinkler system for special hazard commodity, rubber tyre which is to be protected with combined roof/ceiling sprinklers and in-rack sprinklers. The storage type would be Rack-Storage with flue spaces maintained according to AS 2118.1. Following the guidelines would enable you design a system meeting the requirements of an effective fire protection system.
1. Types of Storage:
a. On-floor storage:
Shall not be considered for this design scenario.
b. Rack tyre storage:
The flue space shall meet the requirements of Clause 11.6.2.
11.6.2 says:
11.6.2.2 Flue spaces for rack storage protected by ceiling-level sprinkler only.
We are just discussing this clause here for understanding of flue spaces but as we are designing a system which would be protected with roof/ceiling level sprinklers and in-rack sprinklers so clause 11.6.2.3. would only be considered.
11.6.2.2. 1 Transverse flues in single, double and multi row racks
Minimum net width of 75mm to maintain through the height of storage with every 1.4m horizontally. The maximum horizontal distance can up to 2.7m when vertically aligned flue spaces are more than 150mm and 75mm longitudinal flue spaces are provided.
11.6.2.2.2 Longitudinal flues in double row and multiple row racks
A minimum of 75mm width to be provided throughout the height of racks. Longitudinal flues spaces are not required in double-row racks.
11.6.2.2.3 non-conforming flue spaces
Storage not meeting the requirements of 11.6.2.2.1 and 11.6.2.2.2 are deemed to be racks with solid shelves. The size of shelves will be based upon well maintained vertically aligned flue spaces with a minimum width of 75mm. if this width cannot be maintained, the racks shall be protected based on the presence of solid shelves greater than 6.0m² in area.
11.6.2.3 Flues spaces for rack storage protected by both ceiling-level and in-rack sprinklers.
11.6.2.3.1 transverse flue spaces for single, double, and multiple row racks.
All flue spaces be maintained at a minimum net width of 75mm throughout the vertical height of rack. Transverse flue spaces are not required for the storage tier located directly above in rack sprinklers or when in-rack sprinklers are provided at ever tier level
11.6.2.3.2 longitudinal flues in double-row racks
All flue spaces be maintained at a minimum net width of 75mm throughout the vertical height of rack. Longitudinal flue spaces are not required for the storage tier located directly above in rack sprinklers or when in-rack sprinklers are provided at ever tier level
2. Prerequisite to sprinkler system design requirements
a. when tyres are stored on tread, the dimensions of piles in the direction of wheel holes does not exceed 7.7m between aisles or non-combustible vertical barriers
b. minimum aisle width of 2.5m
c. minimum distance of 900mm from ceiling sprinkler to storage
d. a minimum of 150mm clearance is provided between storage and in-rack, under-shelf or Scheme A sprinklers.
e. Colum protections are required as per table 12.1.5.3(A) to (D) but the number of sprinklers protecting columns can be omitted from hydraulic calculations. In our case as in-rack sprinklers are being installed, so column protection are not required.
3. System Types:
Wet systems shall be considered in this scenario.
Pre-action and dry system can be designed for the cased when freezing scenarios arise but will not be detailed here.
4. Protection:
12.1.5.1: Only the tryes without metal wheels shall be designed as per section 12. All others tyres with metals wheels inside shall be designed and protected as section 11
12.1.5.2. on floor storage is not considered in our scenario
12.1.5.3 Rack tyre storage is only considered here and we will design the system with option (b) which says that roof level sprinklers shall be designed per table 12.1.5.3(a) for on-side tyre storage in racks.
We chose the ceiling height of 9.1m with storage height of 6.1m. For this arrangement we chose ceiling sprinklers protection criteria of 12mm/min discharge density over operating area of 280m². In addition, in-rack sprinkler protection is required on EO (every other) flue space.
We also need to comply the requirements stipulated in clause 12.1.5.5 for ceiling sprinklers and 12.1.5.6 for in-rack sprinklers.
12.1.5.5 says.
Roof/ceiling sprinkler protecting tryre storage shall be designed in accordance with the requirements of clause 11.3 (see this clause for installation requirements), using Km 16 -Km24.2 or Km36.3EC sprinklers with certain temperature ratings and water supply shall be for minimum 2 hours.
12.5.5.6 says.
In-rack sprinkler shall be installed as per 11.5.2 (see this clause for spacing and coverage area for each sprinkler) having that one level of in-rack sprinkler shall be provided at the mid-height of the storage. On our case as the storage heigh is 6.1m so a level of in-rack sprinklers to be installed at height of 3.05m from ground level. 3.6m distance for in-rack sprinkler in every other transverse flue space to be maintained. The minimum distance between flue spaces would be 0.6m. Quick response sprinklers to be used with ratings of 68 °C and minimum K factor would be Km8.0. Water demand shall be based on simultaneous operation of 12 most hydraulically demanding sprinklers and minimum operating pressure would be 210Kpa. The flow required by in-rack sprinklers shall be added to the flow required by roof/ceiling sprinklers for a duration of 2 hours.
Cybil Consults is leading expert in providing services to design the sprinkler systems for protection of Special Commodity Storage





